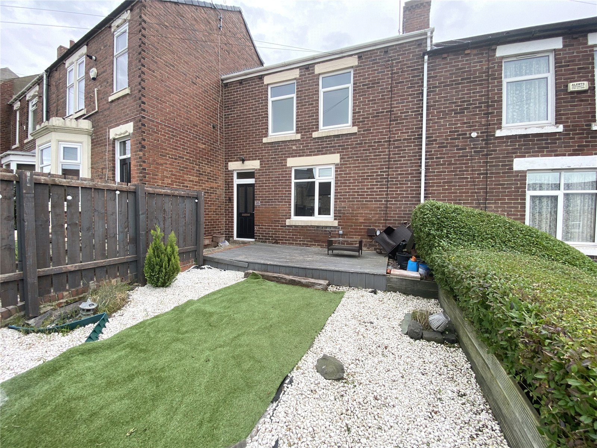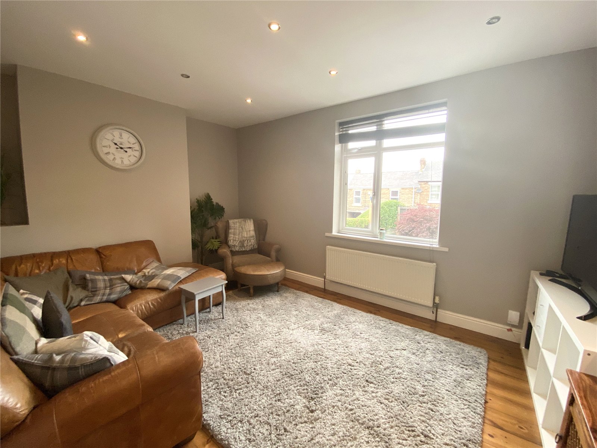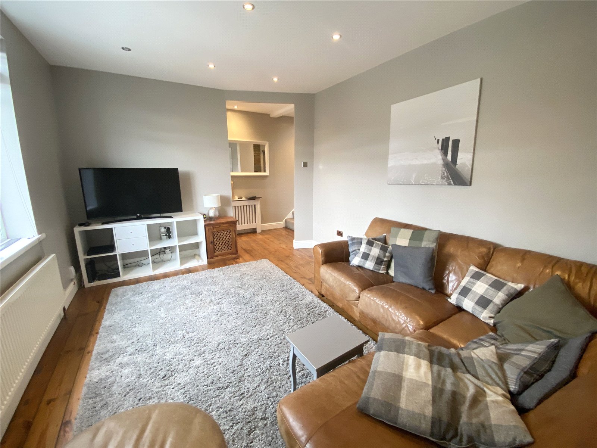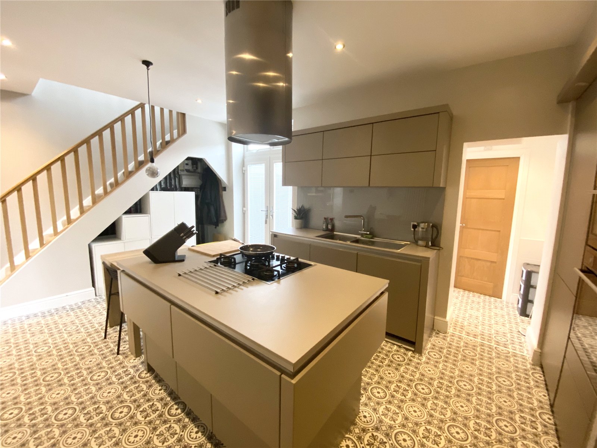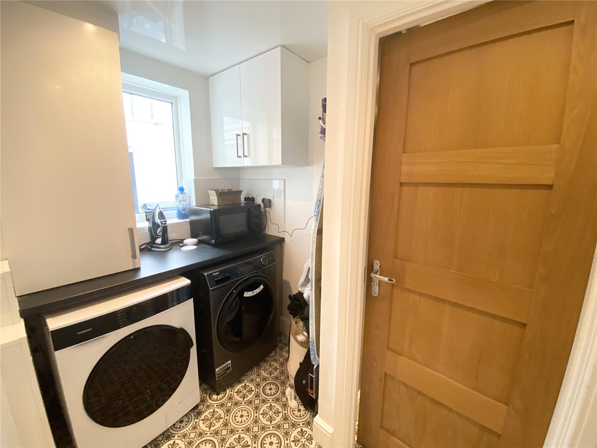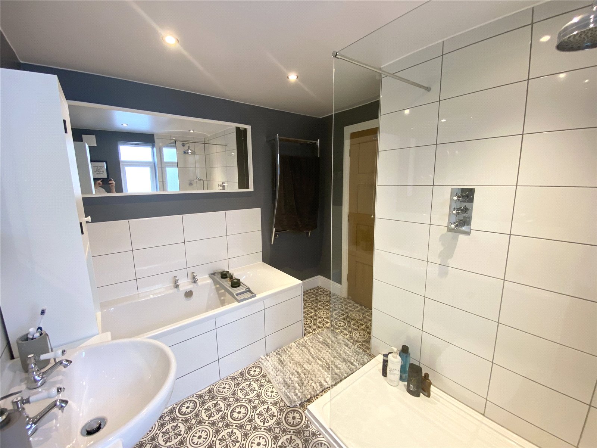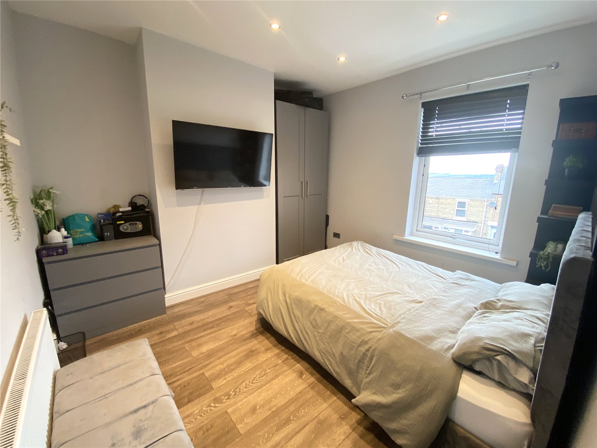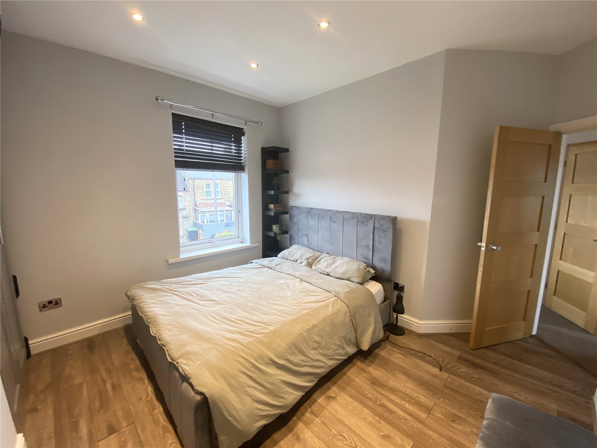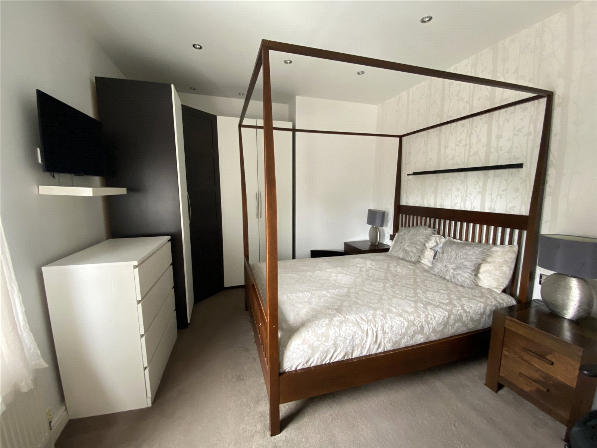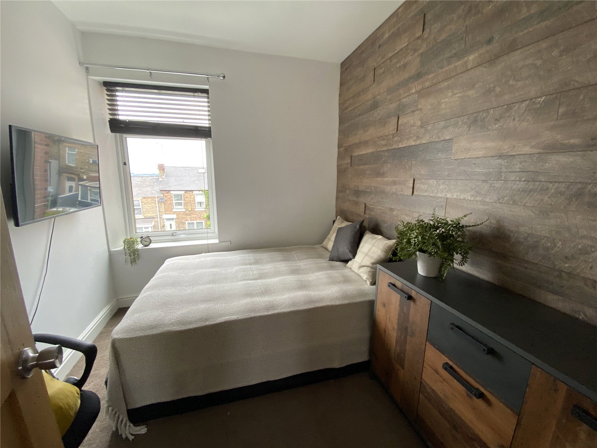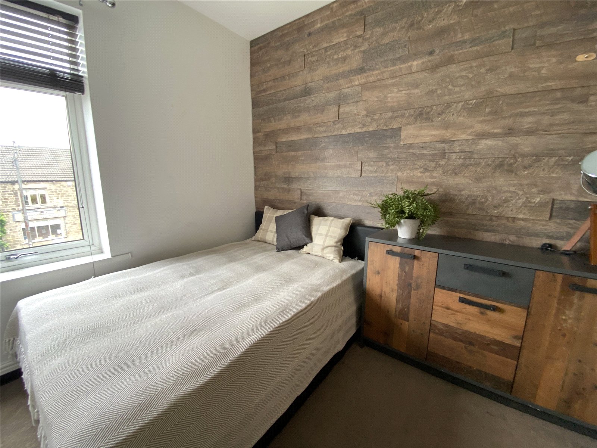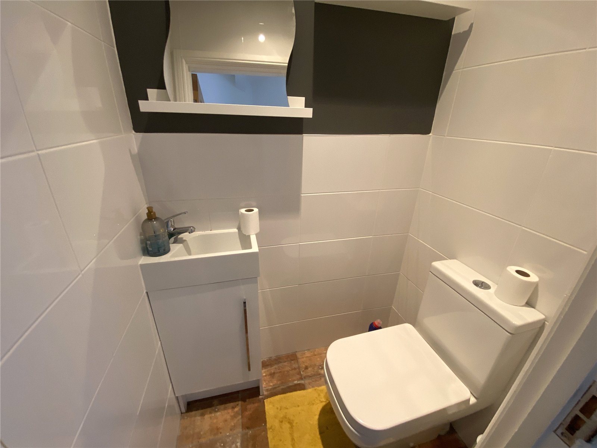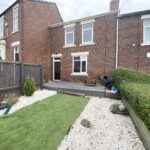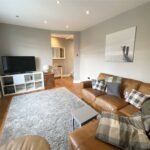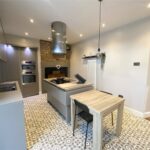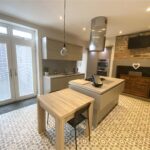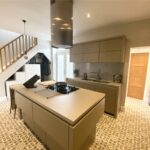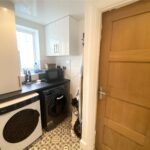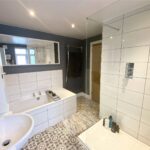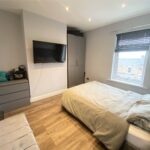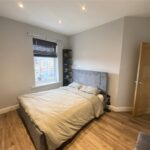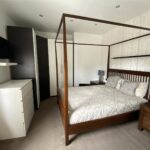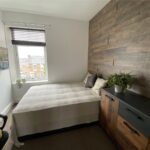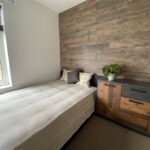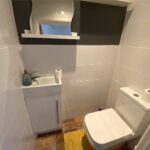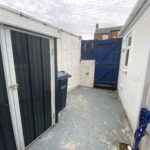Property Summary
Viewings are by appointment only.
Full Details
Entrance Porch
Hallway
Central heating radiator, stairs to first floor.
Lounge 4.72m by 3.43m
Central heating radiator, double glazed window.
Kitchen 3.5m by 4.4m
Fitted with a range of wall and base units with work surfaces over, island unit with drawers and 5 ring hob with extractor hood, integrated double oven, fridge freezer, dishwasher and second fridge,
Utility Area 2.97m by 1.63m
Plumbed for washing machine, space for tumble, cupboard housing central heating boiler, double glazed window.
Bathroom 2.74m by 2.57m
Walk in shower cubicle, bath, wash hand basin and WC set into vanity, central heating radiator, double glazed window.
Landing
Loft access, double glazed window.
Bedroom One 3.94m by 3.35m
Central heating radiator, double glazed window.
Bedroom Two 3.45m by 2.87m
Central heating radiator, double glazed window.
Bedroom Three 2.9m by 2.51m
Central heating radiator, double glazed window.
WC
WC and wash hand basin.
External
To the front of the property there are low maintenance gardens and there is an enclosed yard to the rear.
Disclaimer

