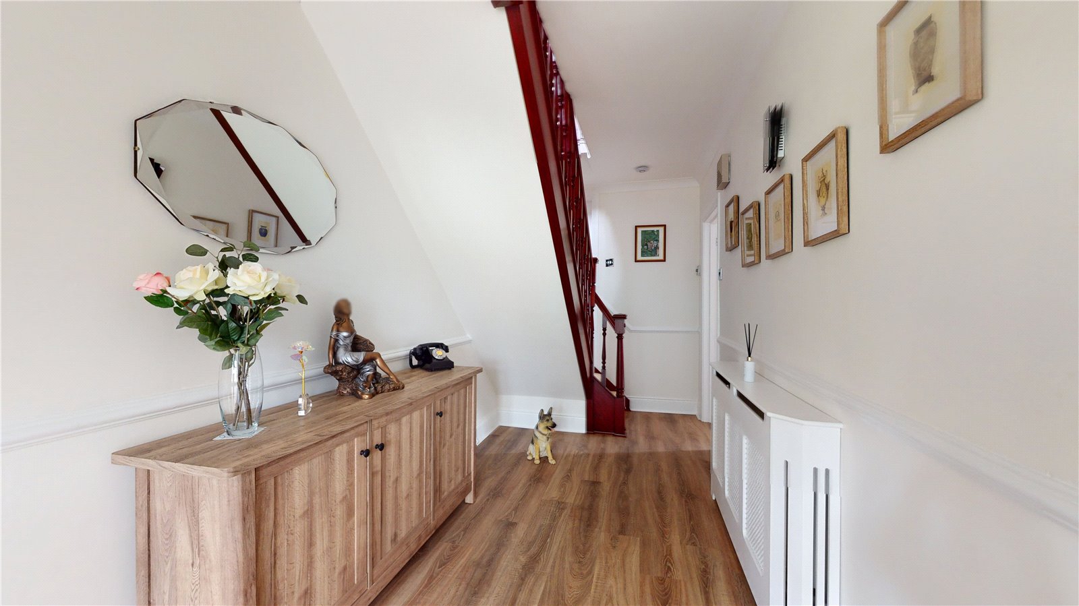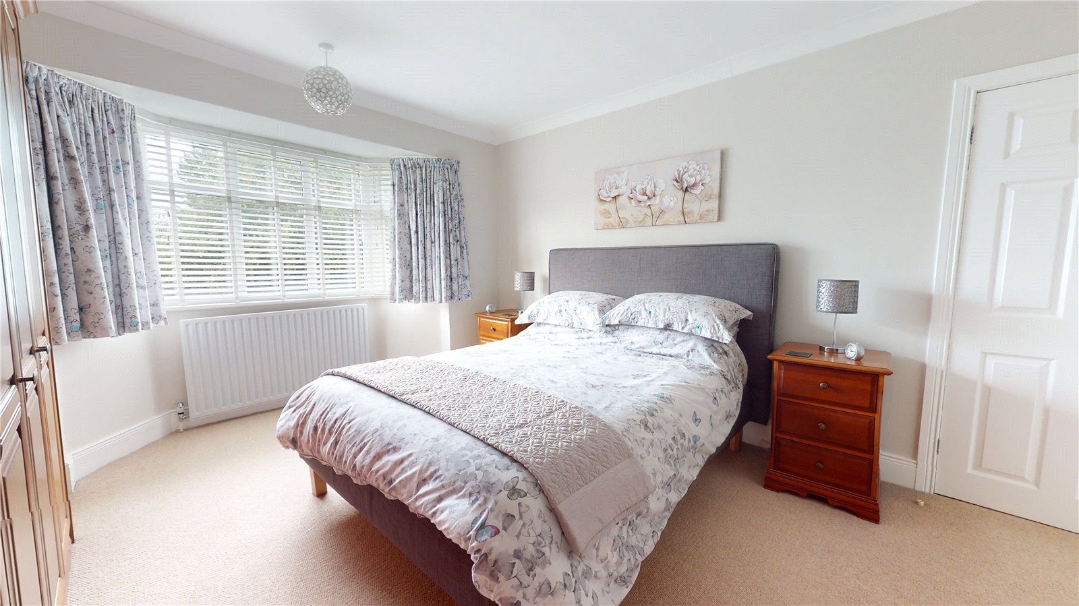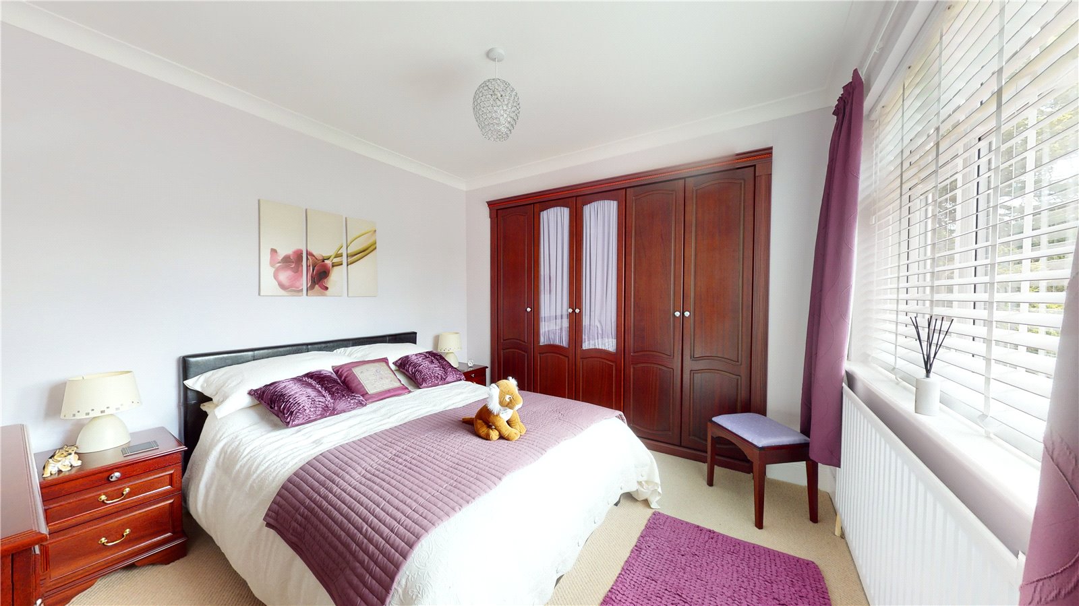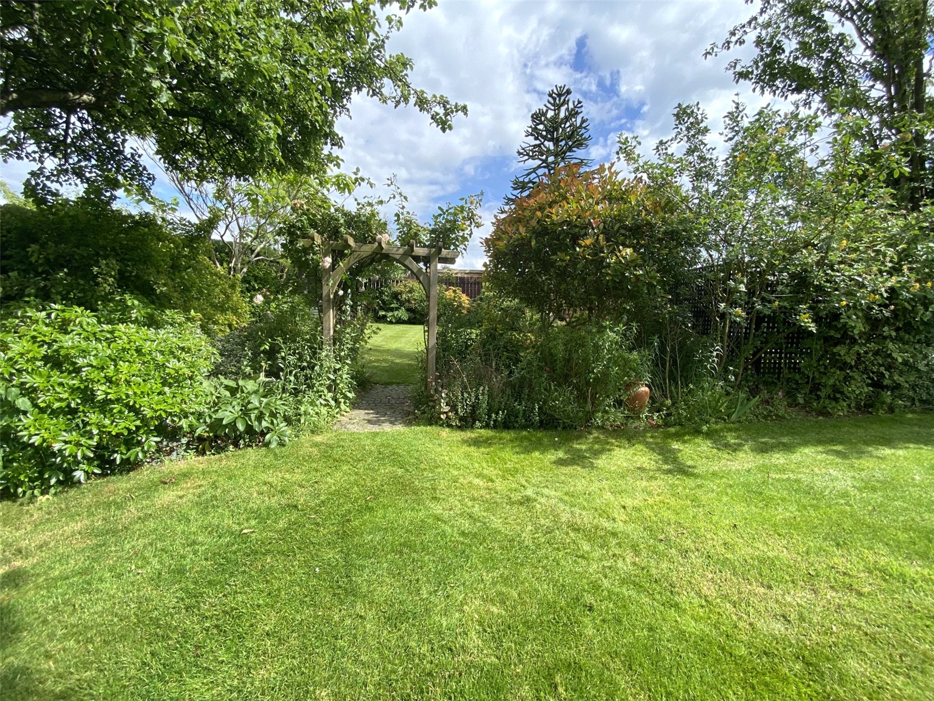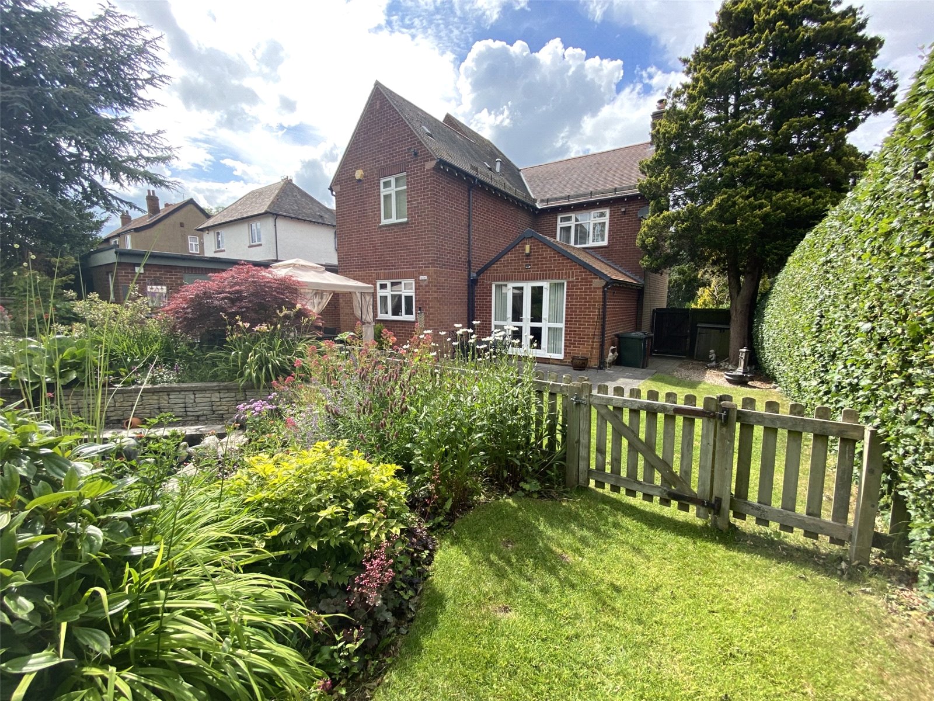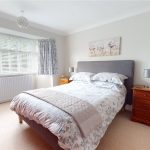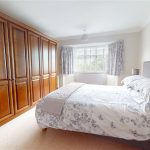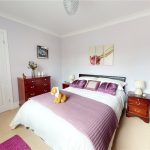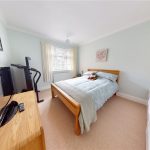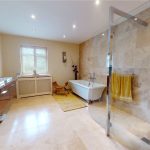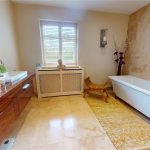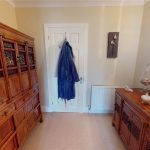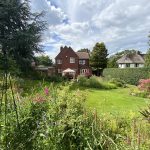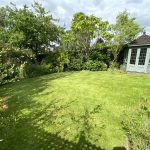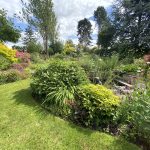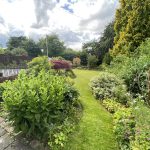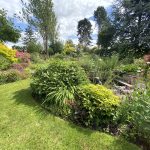Property Summary
Externally there is driveway parking for several cars leading to a double garage with electric roller shutter doors and mature gardens mainly laid to lawn to the front.
The rear of the property has a paved patio area, lawned areas, summer house, shed and greenhouse.
This property must be viewed to appreciate the accommodation on offer.
Full Details
Porch
Hallway 4.9m by 1.9m
Laminate flooring, central heating radiator, stairs to first floor, door to downstairs shower room.
Lounge 3.76m by 5.1m
Feature fireplace with wood burning stove, laminate flooring, central heating radiator, double glazed window.
Snug 3.56m by 4.2m
Laminate flooring, central heating radiator French doors to rear external.
Dining Room 4.17m by 3.56m
Feature fireplace with gas fire, laminate flooring, central heating radiator, double glazed bay window.
Breakfast Room 3.53m by 3.56m
Feature fireplace with gas stove, built in cupboard (housing boiler), central heating radiator, two double glazed windows.
Kitchen 3.28m by 4.34m
Range of wall and base units with work surfaces over, stone composite sink and drainer with mixer tap, Rangemaster stove with extractor hood, integrated fridge/freezer, dishwasher and washing machine, plinth lighting, central heating radiator, double glazed window, stable door to side external.
Shower Room 1.88m by 1.52m
Walk in shower cubicle, wash hand basin, WC, fully tiled, extractor fan.
Landing
Central heating radiator, double glazed window, loft access.
Master Bedroom 4.2m by 3.56m
Central heating radiator, double glazed bay window.
Bedroom Two 3.56m by 2.97m
Built in wardrobe, central heating radiator, double glazed window.
Bedroom Three 3.07m by 3.12m
Built in wardrobe, central heating radiator, double glazed window.
Bedroom Four 3.73m by 2.06m
Built in cupboard, central heating radiator, double glazed window.
Dressing Area 2.44m by 1.6m
Bathroom 4.47m by 3.18m
Large walk in shower, free standing bath, his and her wash hand basins, WC, heated towel radiator, double glazed window.
Front External
Gated access to driveway parking for several cars leading to a double garage, mature gardens with lawned area and established plants and shrubs.
Rear External
Fully enclosed rear garden which is mainly laid to lawn with mature borders and a variety of established shrubs and plantings, patio seating area, summerhouse, storage shed and greenhouse.
Council Tax Band
F
Disclaimer
These particulars are intended to give a fair description of the property but their accuracy cannot be guaranteed, and they do not constitute an offer of contract. Intending purchasers must rely on their own inspection of the property. None of the above appliances/services have been tested by ourselves. We recommend purchasers arrange for a qualified person to check all appliances/services before legal commitment.
Material Information
The following information should be read and considered by any potential buyers prior to making transactional decision.
Services
We are advised by the seller that the property has mains provided gas, electricity and water.
Water Meter
Parking Arrangements
Driveway leading to double garage.
Broadband Speed
The maximum speed for broadband in this area is shown by imputing the postcode into an online speed checker.
Mobile Phone Signal
No known issues at the property.
Northeast of England Ex - Mining Area
We operate in an ex-mining area. This property may have been built on or near an ex-mining site. More information can/will be clarified by the solicitors prior to completion.
The information above has been provided by the seller and has not yet been verified at this point of producing this material. There may be more information related to the sale of this property that can be made available to any potential buyer.















