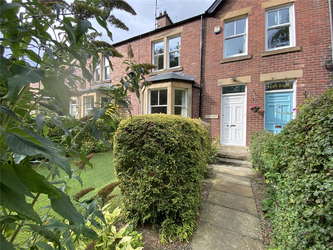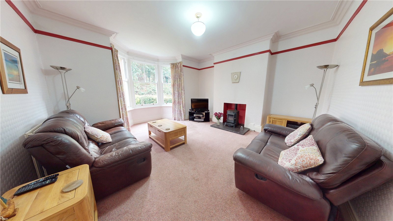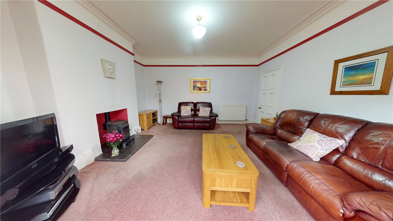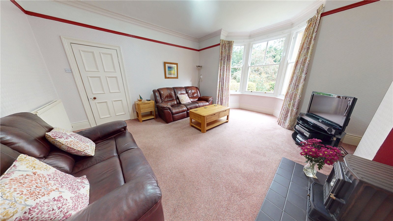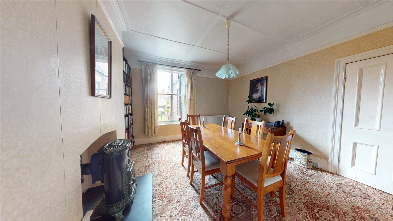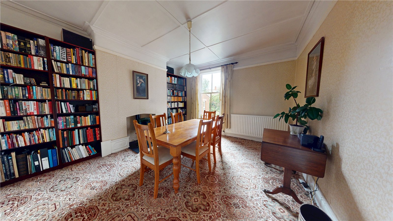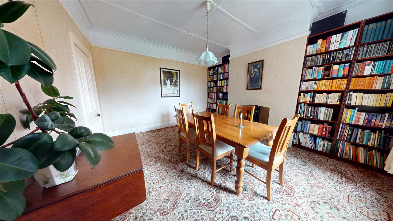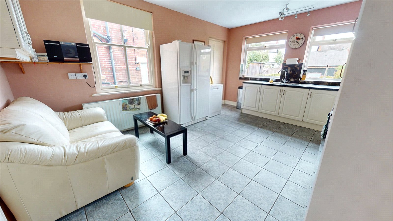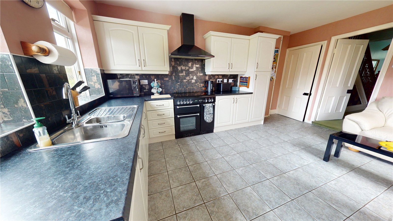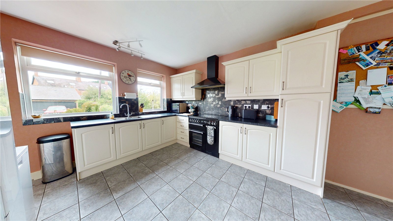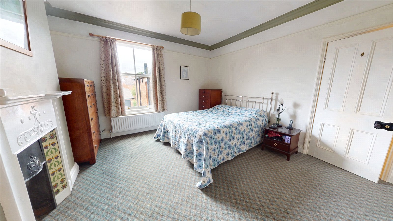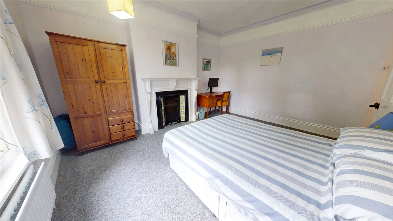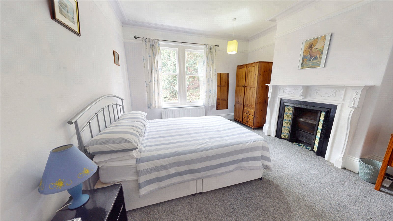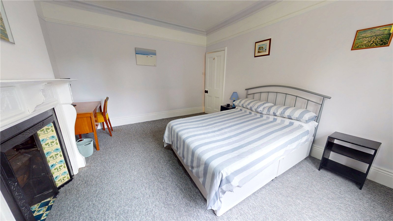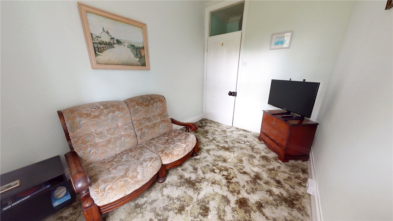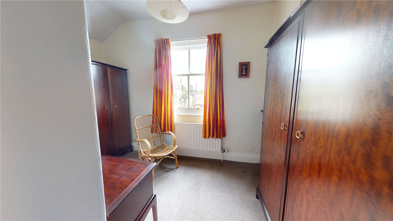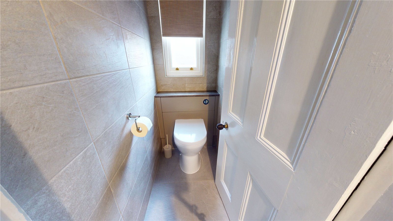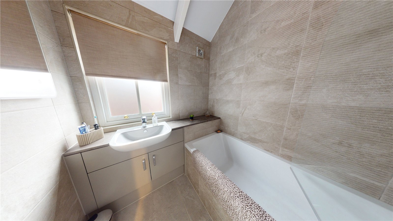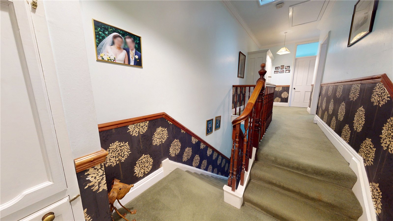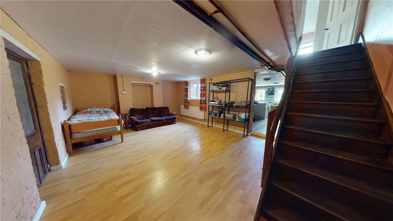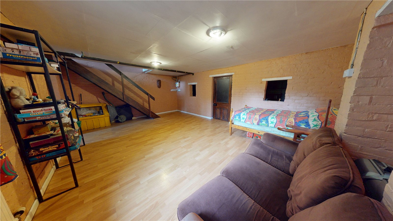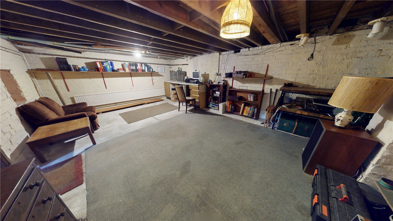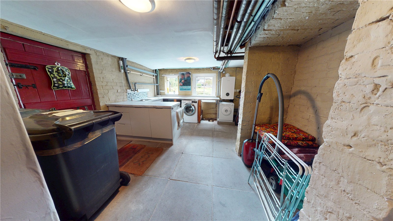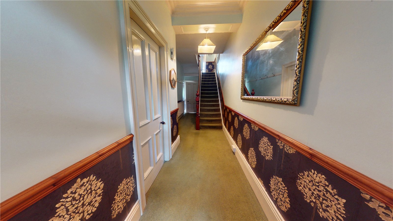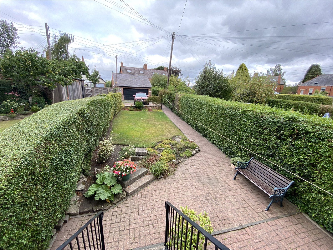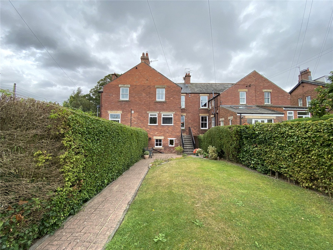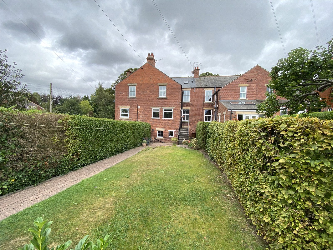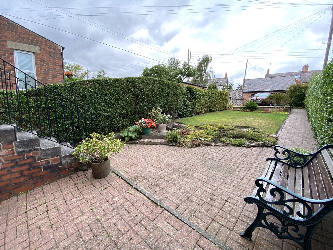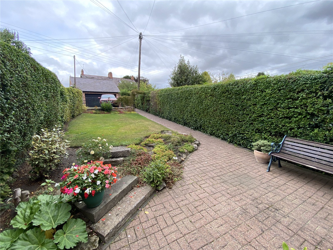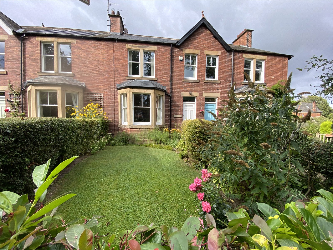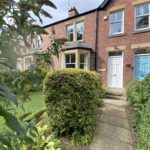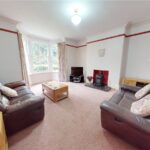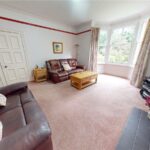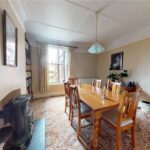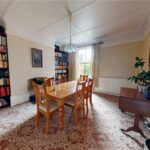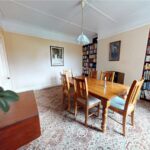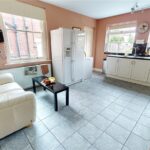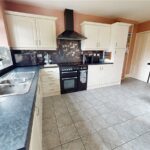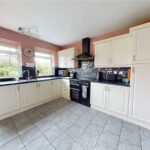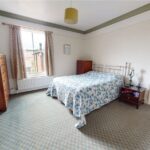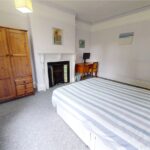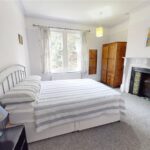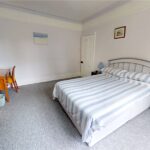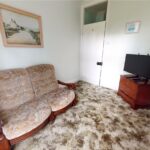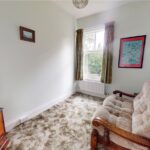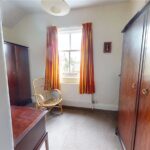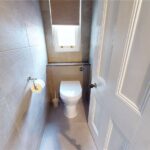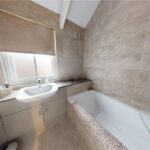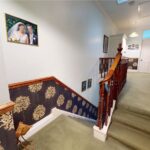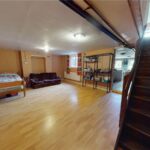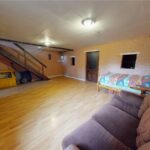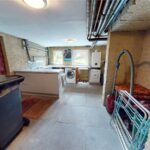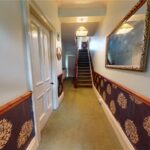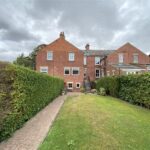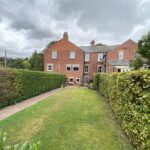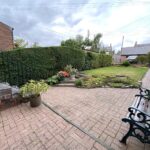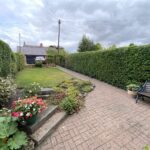Property Summary
The interior features a spacious living room, separate dining room, kitchen, three rooms in the cellar and four generously sized bedrooms offering ample living space for families or professionals. The property's period features add character and charm to the home, creating a warm and inviting atmosphere. Situated in a sought-after village location, this property offers a peaceful retreat while being within easy reach of local amenities and transport links. Don't miss out on this wonderful opportunity to own a beautiful period home in a desirable village setting. Contact us now to arrange a viewing.
Full Details
Entrance Lobby
Hallway
Central heating radiator, stairs to first floor.
Lounge 4.65m by 4.24m
Feature fireplace with gas stove, central heating radiator, double glazed bay window.
Dining Room 4.3m by 3.68m
Feature fireplace with gas stove, central heating radiator, double glazed window.
Kitchen 4.85m by 3.63m
Fitted with a range of wall and base units with work surfaces over, sink and drainer unit, range cooker with extractor hood, space for fridge freezer, central heating radiator, three double glazed windows, door with stairs to basement, door to external.
Cellar Room One 6.15m by 4.32m
Central heating radiator, single glazed window.
Cellar Room Two 6.15m by 4.27m
Previously used as a workshop.
Utility Room 5.03m by 3.78m
Range of units with work surfaces over, plumber for washing machine, space for tumble dryer, single glazed window, door to external.
Landing
Two storage cupboards.
Bedroom One 4.34m by 4.01m
Feature fireplace, central heating radiator, double glazed window.
Bedroom Two 4.37m by 3.68m
Feature fireplace, central heating radiator, double glazed window.
Bedroom Three 3.63m by 3.02m
Central heating radiator, double glazed window.
Bedroom Four 3.2m by 2.29m
Central heating radiator, double glazed window.
Bathroom
Bath with shower over, wash hand basin, double glazed window.
WC
WC, double glazed window.
Rear External
Gardens which are mainly lawned with a variety of established shrubs and plantings, off street parking.
Front External
Matured gardens with lawns, and a variety of established shrubs and plants.
Disclaimer
Material Information
The following information should be read and considered by any potential buyers prior to making transactional decision.
Services
We are advised by the seller that the property has mains provided gas, electricity and water.
Water Meter
Parking Arrangements
Off street parking
Broadband Speed
The maximum speed for broadband in this area is shown by imputing the postcode into an online speed checker
Mobiel Phone Signal
No known issues at the property
North East of England Ex Mining Area
We operate in an ex-mining area. This property may have been built on or near an ex mining site. More information can/will be clarified by the solicitors prior to completion.
The information above has been provided by the seller and has not yet been verified at this point of producing this material. There may be more information related to the sale of this property that can be made available to any potential buyer.

